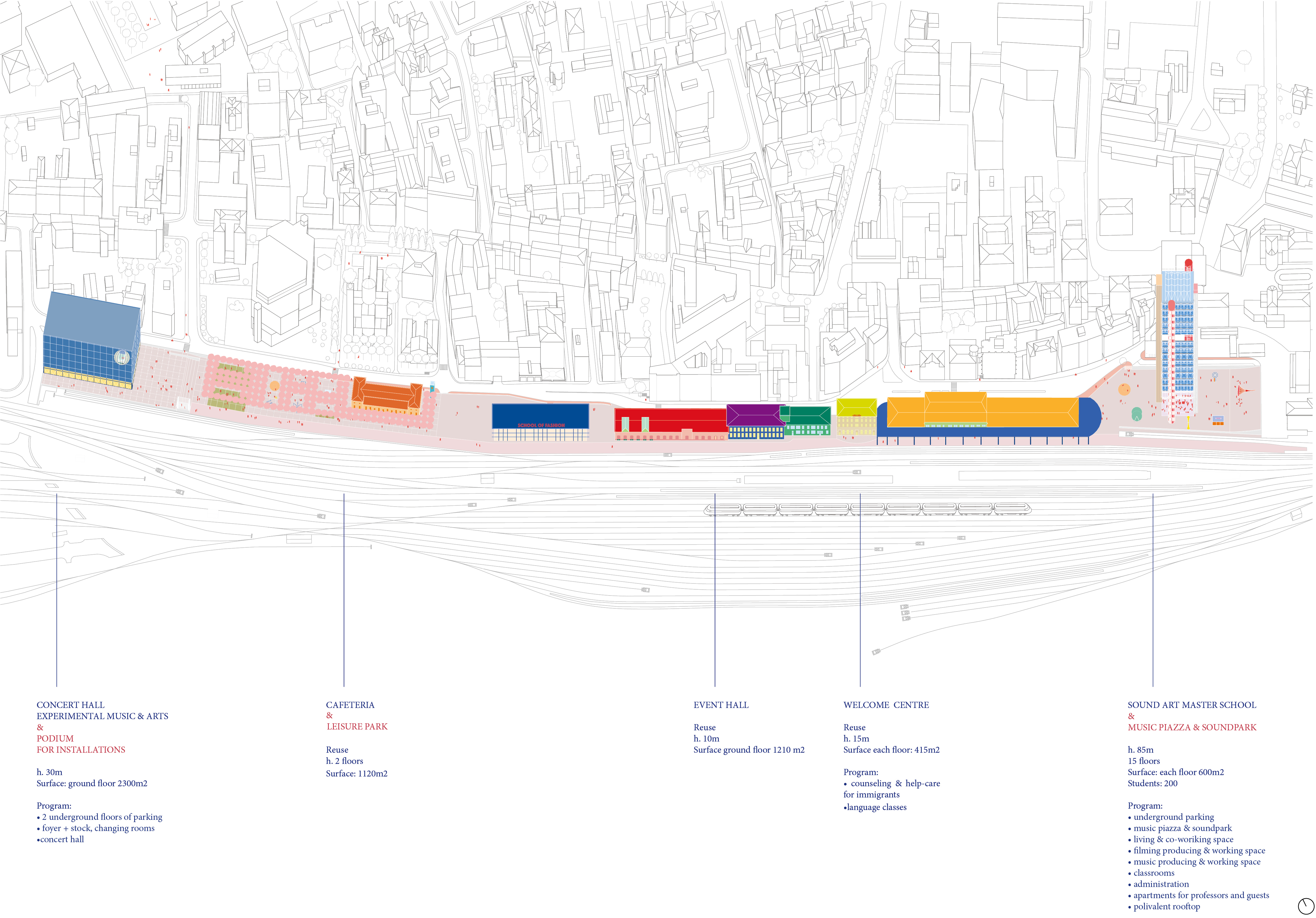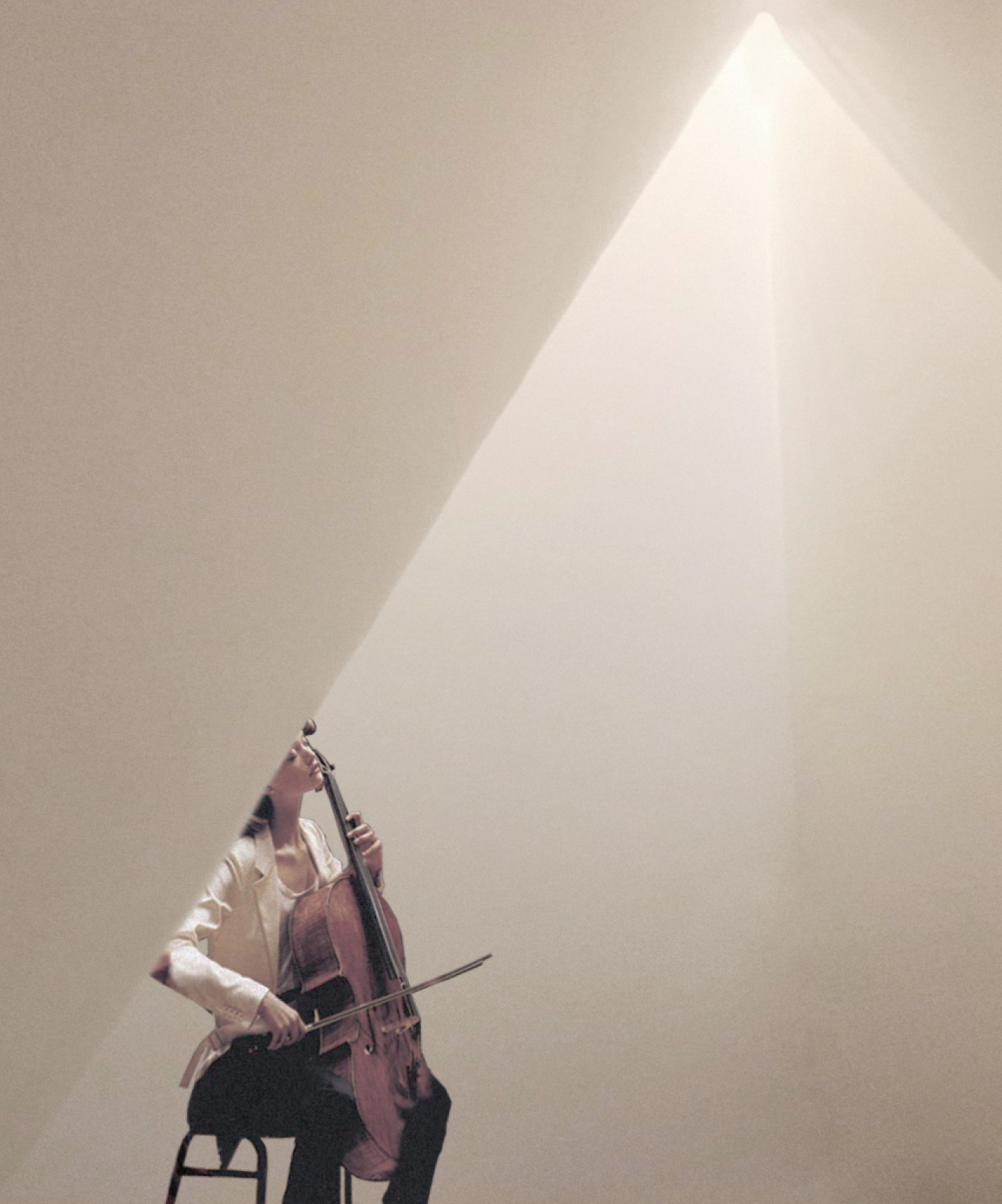• Projects Publications About Contacts •
HIT THE BEAT
Year 2020
Place Chiasso’s station, Ch
Project Academic work, Diploma Bearth
Typology University, Concert Hall, Urban park
Theme Urban acoustics
Chiasso’s soundscape beats at the univocal rhythm of the wildest machine. Moving in its streets, through an urban fabric that feels loose and weak, sound fills up the urban voids, links the missing, orients. Noisy, harsh and extremely revealing of the industrial character of the city, the soundscape is here transformed into a playful and creative opportunity. Through an architectural program of music and leisure, the area of the station is revitalised into a lively public space, with the aim to create new places of reference for everyday life, spaces for social relations and urban paths.
Idea: emphasize the soundscape of Chiasso by transforming it into a playful and creative opportunity - Chiasso as a Sound Library
Strategy: revitalize through public space / public ground
Program: music and leisure
The proposition includes the construction of a Sound Art Master School and of a Concert Hall for Experimental Music & Arts, as well as the reuse of the existing buildings attached to the station as Event Hall and Welcome Centre for immigrants. The whole ground floor is treated as an urban park that connects all the interventions and incorporates the existing. The interventions create a unique musical composition for Chiasso.


Sound Art Master School
The idea is to create a building that establishes a strong relationship with the air of the city. The tower wants to be a machine, capable of providing ever-different points to observe and listen to the urban landscape of Chiasso. The central core of the tower is exploded and the circulation, moved onto the external perimeter, becomes a real vertical infrastructure that provides multiple access and connections between the building and the public space. At the ground floor of the tower I designed a music piazza for improvisation, surrounded by a Soundpark that hosts instruments and installations that can be played and can also play the music of the city.



Womb Studio


Film production rooms
POLIFEMO, Concert Hall for Experimental Music & Arts The building is based on a podium that becomes not only a piazza, but also a real stage for installations and performances. The ticket office, which is above all a sound pavilion, is placed outside in a strategic position, at the beginning of the podium and at the end of the axis connecting to the m.a.x. Museum and the Cinema Teatro. The concert hall Polifemo — from greek Πολύφημος “chatterbox” — is thought to host performances of experimental music, therefore a sound that moves, that is multiple, that creates a wide acoustic landscape. The idea is to build a space not only capable of modulating sound, but also capable of being played along with the music generated inside. The intention is to transform the space into a unique musical instrument tuned to underline the multispatiality of sound and multivocity of listening. The building is made of two skins: the outer skin, the container, is made to modulate sound, while the inside skin is made to be played as a real musical instrument and modified depending on the need of the play. Starting from the ground floor, a wide foyer in which to move freely, a system of ramps allows musicians and visitors to move in the space and to follow the music. Once you reach the top floor, Polifemo’s eye opens up a view over the railway. The rest of the facade is draped in a satin glass-block veil under which the magic is contained.


Leisure Park The industrial character of the city shapes the park, which represents the industrialization of nature itself: the idea is to have an ordered raster of trees from which some special moments are cut out in order to open the space up to house light microstructures dedicated to sport and play. The rhythm given by the grid and its exceptions creates a composition of carpets, leafy ceilings and microcosms of fun.


Trainforest The idea is to transform the movement of the train into music. The ticket pavilion therefore becomes a sound sculpture that resonates with the passing trains.


• Projects Publications About Contacts •
HIT THE BEAT
Year 2020
Place Chiasso’s station, Ch
Project Academic work, Diploma Bearth
Typology University, Concert Hall, Urban park
Theme Urban acoustics
Chiasso’s soundscape beats at the univocal rhythm of the wildest machine. Moving in its streets, through an urban fabric that feels loose and weak, sound fills up the urban voids, links the missing, orients. Noisy, harsh and extremely revealing of the industrial character of the city, the soundscape is here transformed into a playful and creative opportunity. Through an architectural program of music and leisure, the area of the station is revitalised into a lively public space, with the aim to create new places of reference for everyday life, spaces for social relations and urban paths.
Idea: emphasize the soundscape of Chiasso by transforming it into a playful and creative opportunity - Chiasso as a Sound Library
Strategy: revitalize through public space / public ground
Program: music and leisure
The proposition includes the construction of a Sound Art Master School and of a Concert Hall for Experimental Music & Arts, as well as the reuse of the existing buildings attached to the station as Event Hall and Welcome Centre for immigrants. The whole ground floor is treated as an urban park that connects all the interventions and incorporates the existing. The interventions create a unique musical composition for Chiasso.


Sound Art Master School
The idea is to create a building that establishes a strong relationship with the air of the city. The tower wants to be a machine, capable of providing ever-different points to observe and listen to the urban landscape of Chiasso. The central core of the tower is exploded and the circulation, moved onto the external perimeter, becomes a real vertical infrastructure that provides multiple access and connections between the building and the public space. At the ground floor of the tower I designed a music piazza for improvisation, surrounded by a Soundpark that hosts instruments and installations that can be played and can also play the music of the city.



Womb Studio


Film production rooms
POLIFEMO, Concert Hall for Experimental Music & Arts The building is based on a podium that becomes not only a piazza, but also a real stage for installations and performances. The ticket office, which is above all a sound pavilion, is placed outside in a strategic position, at the beginning of the podium and at the end of the axis connecting to the m.a.x. Museum and the Cinema Teatro. The concert hall Polifemo — from greek Πολύφημος “chatterbox” — is thought to host performances of experimental music, therefore a sound that moves, that is multiple, that creates a wide acoustic landscape. The idea is to build a space not only capable of modulating sound, but also capable of being played along with the music generated inside. The intention is to transform the space into a unique musical instrument tuned to underline the multispatiality of sound and multivocity of listening. The building is made of two skins: the outer skin, the container, is made to modulate sound, while the inside skin is made to be played as a real musical instrument and modified depending on the need of the play. Starting from the ground floor, a wide foyer in which to move freely, a system of ramps allows musicians and visitors to move in the space and to follow the music. Once you reach the top floor, Polifemo’s eye opens up a view over the railway. The rest of the facade is draped in a satin glass-block veil under which the magic is contained.


Leisure Park The industrial character of the city shapes the park, which represents the industrialization of nature itself: the idea is to have an ordered raster of trees from which some special moments are cut out in order to open the space up to house light microstructures dedicated to sport and play. The rhythm given by the grid and its exceptions creates a composition of carpets, leafy ceilings and microcosms of fun.


Trainforest The idea is to transform the movement of the train into music. The ticket pavilion therefore becomes a sound sculpture that resonates with the passing trains.

